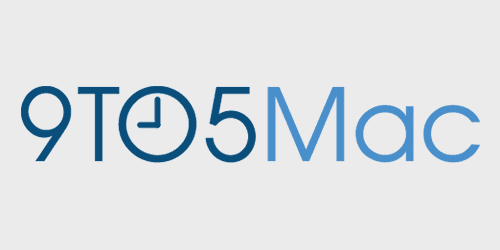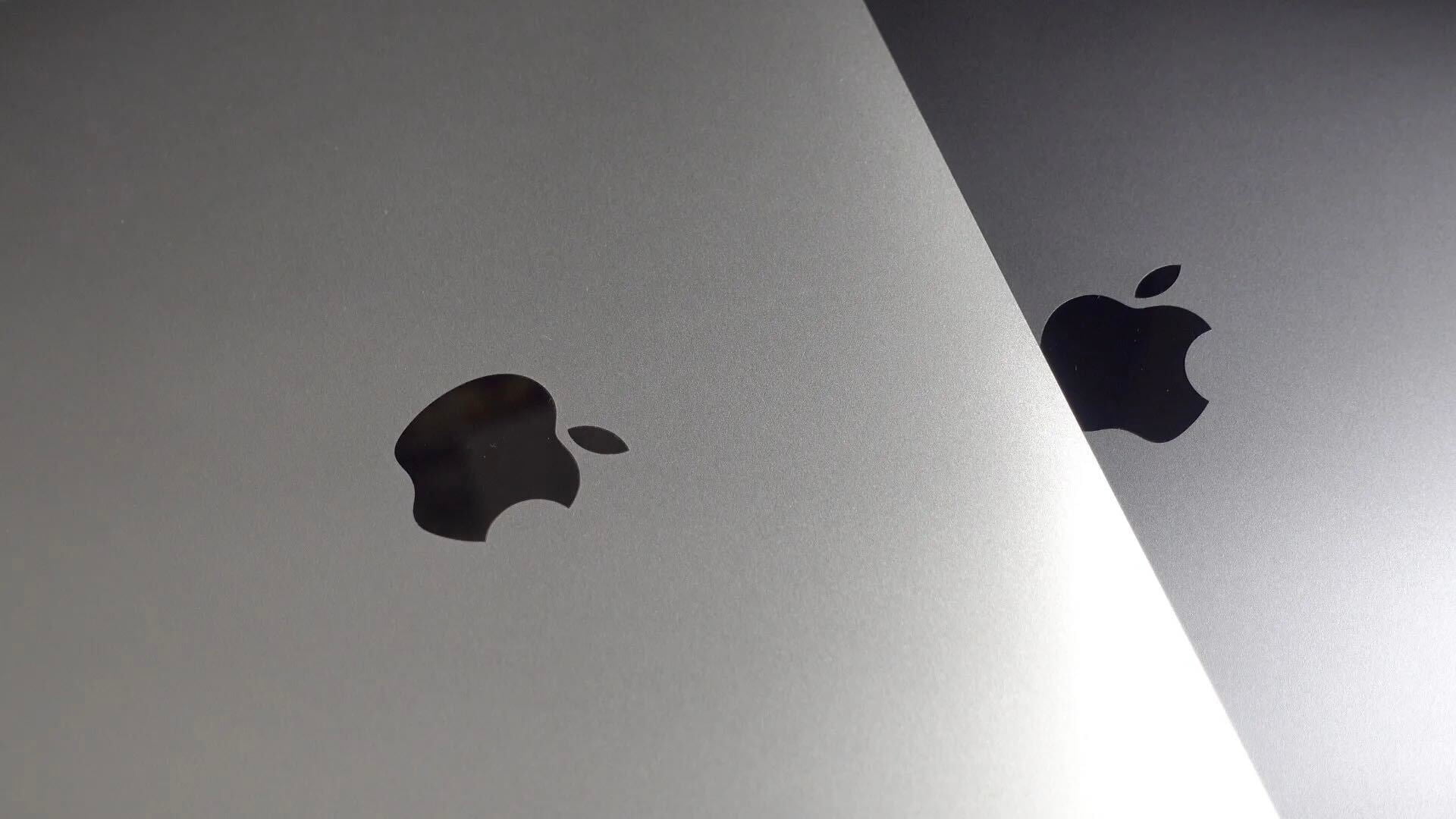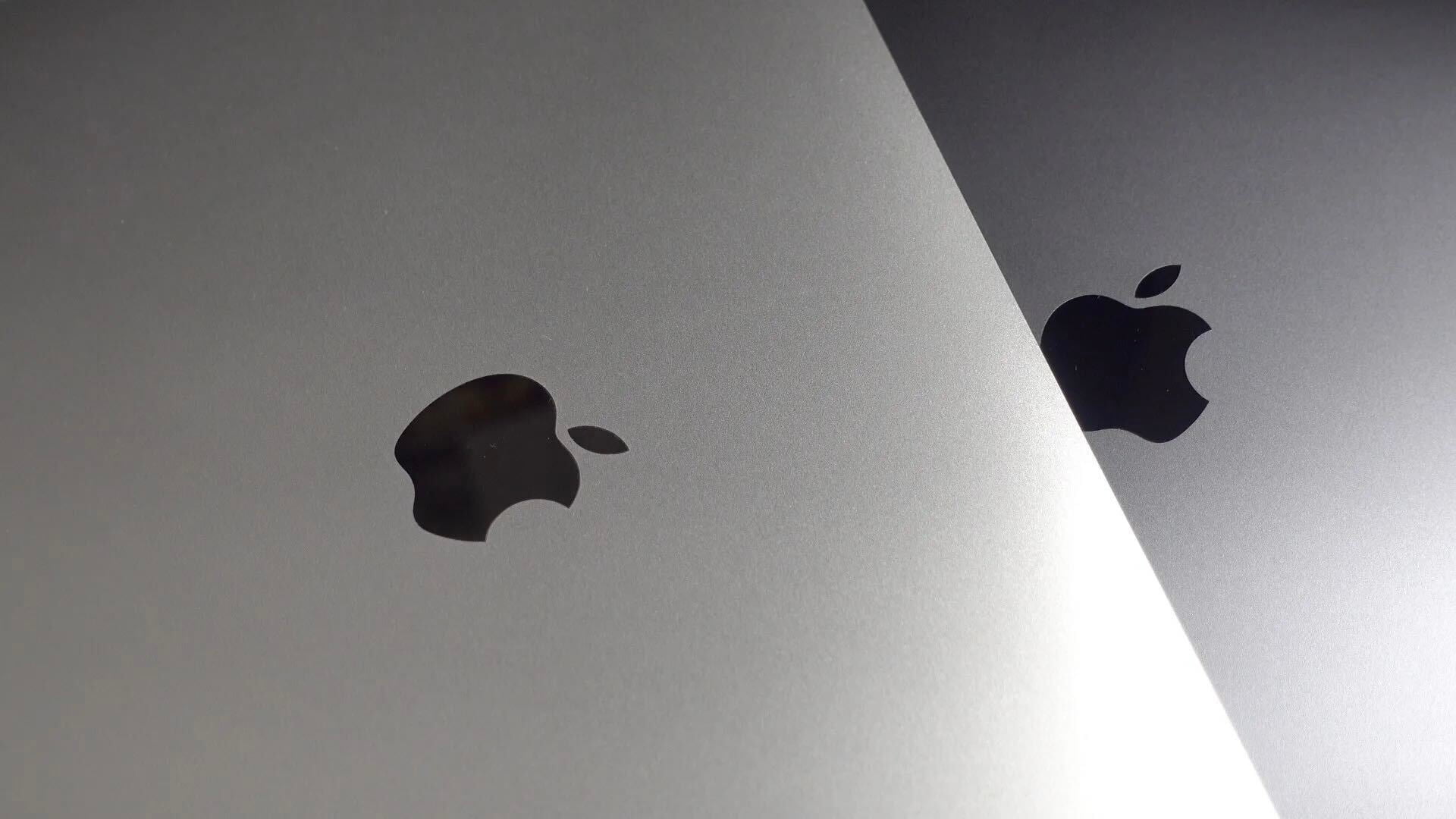Apple’s Campus 2 auditorium entrance might be a more impressive glass structure than 5th Avenue or Shanghai stores

Apple’s Campus 2 project will also house a 1,000-person auditorium off the main R&D ‘Mothership’, though this structure looks even more other-worldly. The Norman Foster mockups from Cupertino.org, and dug up by Apple Gazette last week, show an auditorium entrance surrounded by glass and with a metal roof.
The auditorium itself will be underground from the glass-surrounded auditorium. For its product launch events, Apple has typically either used its own Town Hall at its main Cupertino HQ or buildings in San Francisco such as Moscone West or the Yerba Buena Center.
It seems likely that with 1000 seats, Apple Campus 2 could replace most product unveilings at the main campus and in San Francisco. However, Apple will continue to need Moscone West for WWDC, a conference that brings in around 5000 people each year.
We’ve included the floor plan drawing from our original full gallery of the space from September of last year. You can see from the renderings and the floor plans that both the elevators and stairs that resemble the ones at the 5th Avenue Retail Store in New York.

