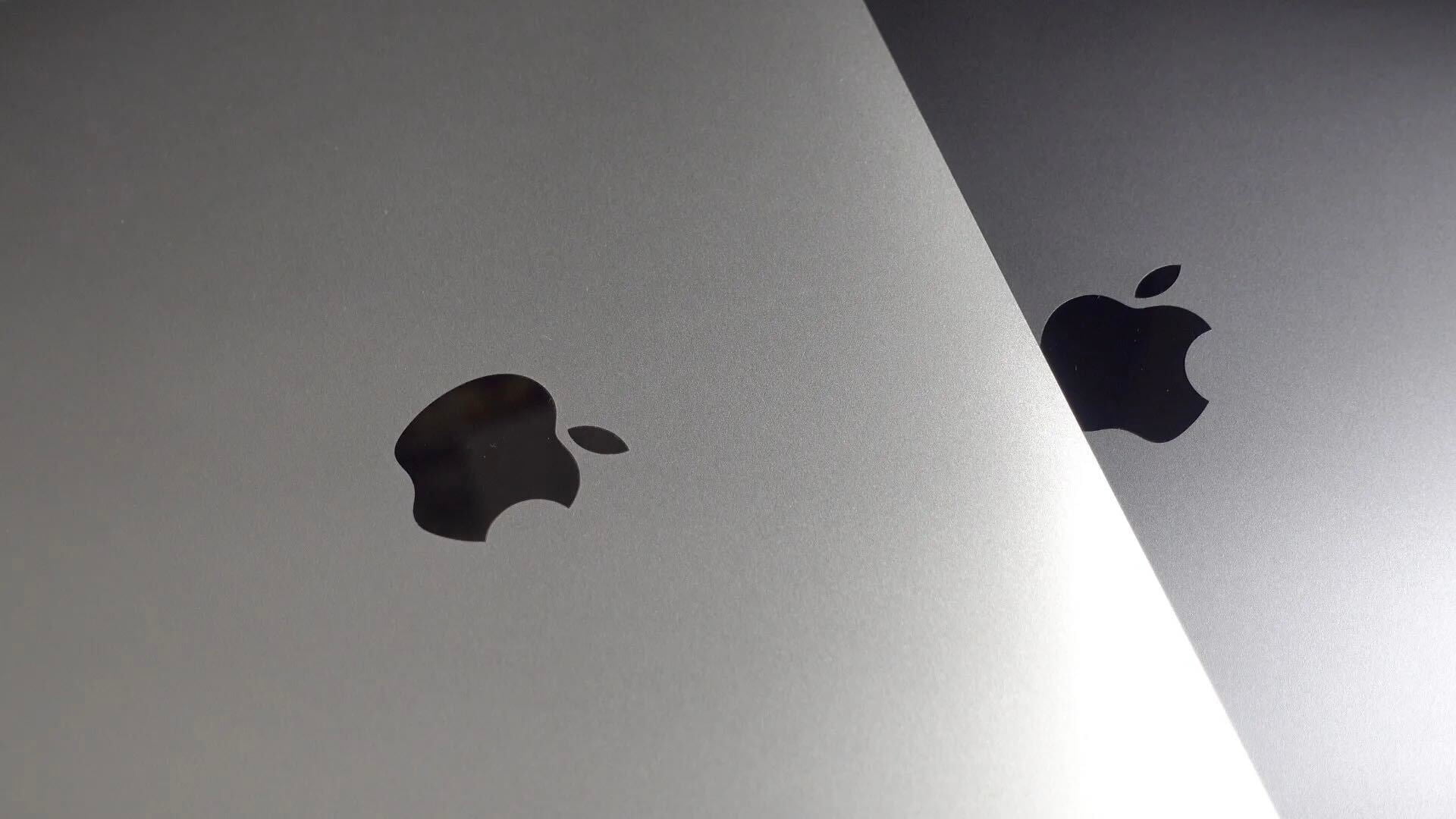New renderings of the Spaceship campus: Solar paneled roof, beautiful natural surroundings


Dark roof adorning Apple’s upcoming Spaceship campus suggest solar panels.
UPDATE [Wednesday, December 7, 2011 at 12:55pm]: A reader chimed in about that black roof. Find the update added to the article bottom.
Apple’s upcoming campus in Cupertino, California is reminiscent of a spaceship with a footprint bigger than the Pentagon. The spectacular building should be completed by 2015, provided all goes as planned. Now, over the past few months we’ve been shown breathtaking renderings and descriptions of the 175-acre circular structure adorned in glass. The original conceptual images that had owed Cupertino City Council back in June and detailed drawings released in August have now been coupled with a brand new set of renderings that slip a couple of noteworthy details.
Yesterday, a new proposal Apple submitted on Monday has been made public at the City of Cupertino web site (via iPhoneinCanada.ca). Four PDF documents weighing in at more than a hundred megabytes (Introduction, Site Plan & Landscaping, Floor Plans and Renderings) pitch the Spaceship building as “an integrated 21st century campus surrounded by green space”.
The company specifies its “distinctive and inspiring 21st century workplace” will “consist of 2.8 million square feet over four stories, and accommodate up to 13,000 employees”, respecting Apple’s security needs “in part through perimeter protection”. We can see how taking some paperwork to another department inside this monstrous super structure will be a lunch killer for some employees. The site is bounded by East Homestead Road on the north, properties adjacent to Tantau Avenue on the east, Interstate 280 on the south and Wolfe Road on the west. Apple doesn’t appear to have overlooked anything. Read on…
