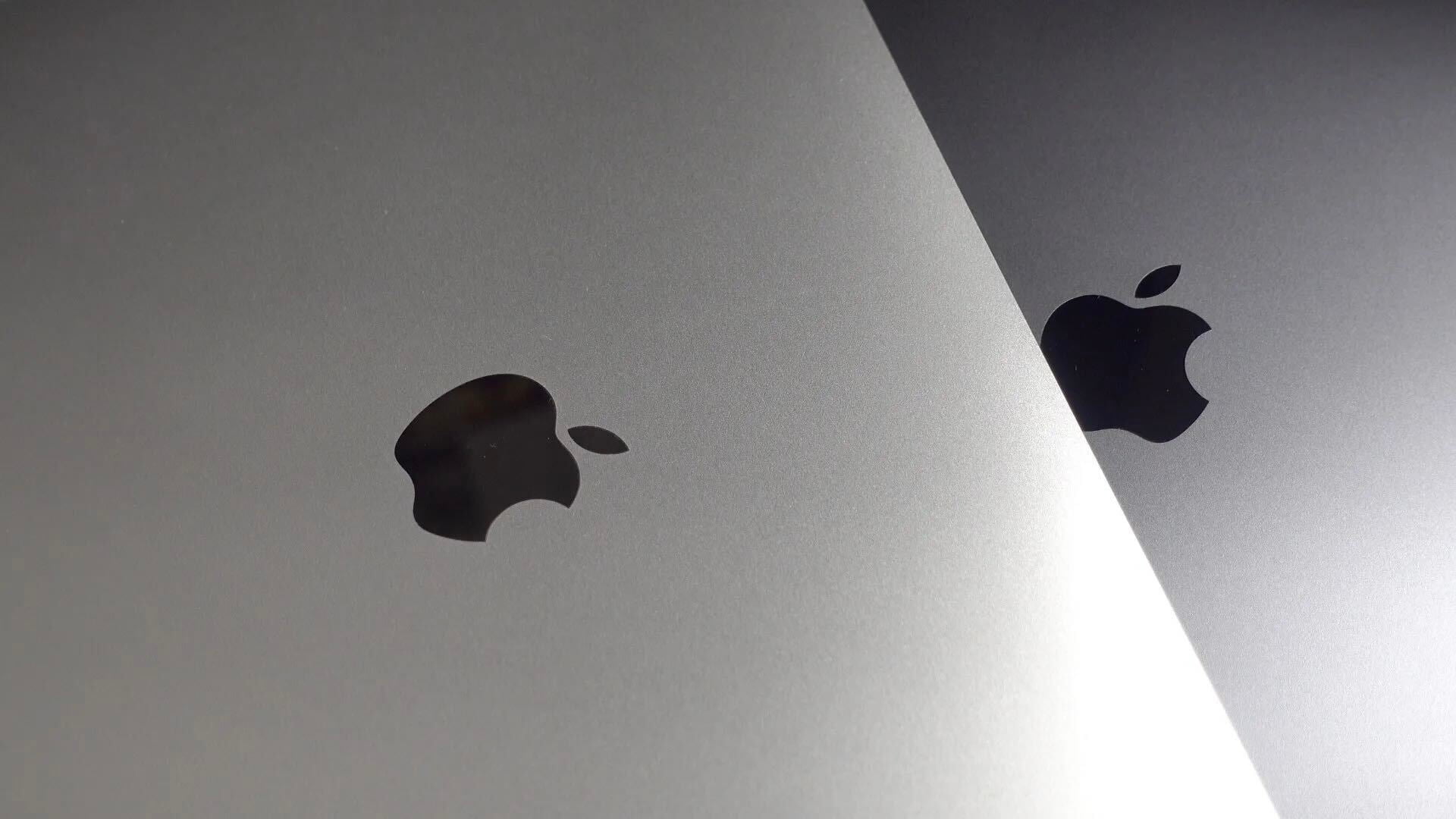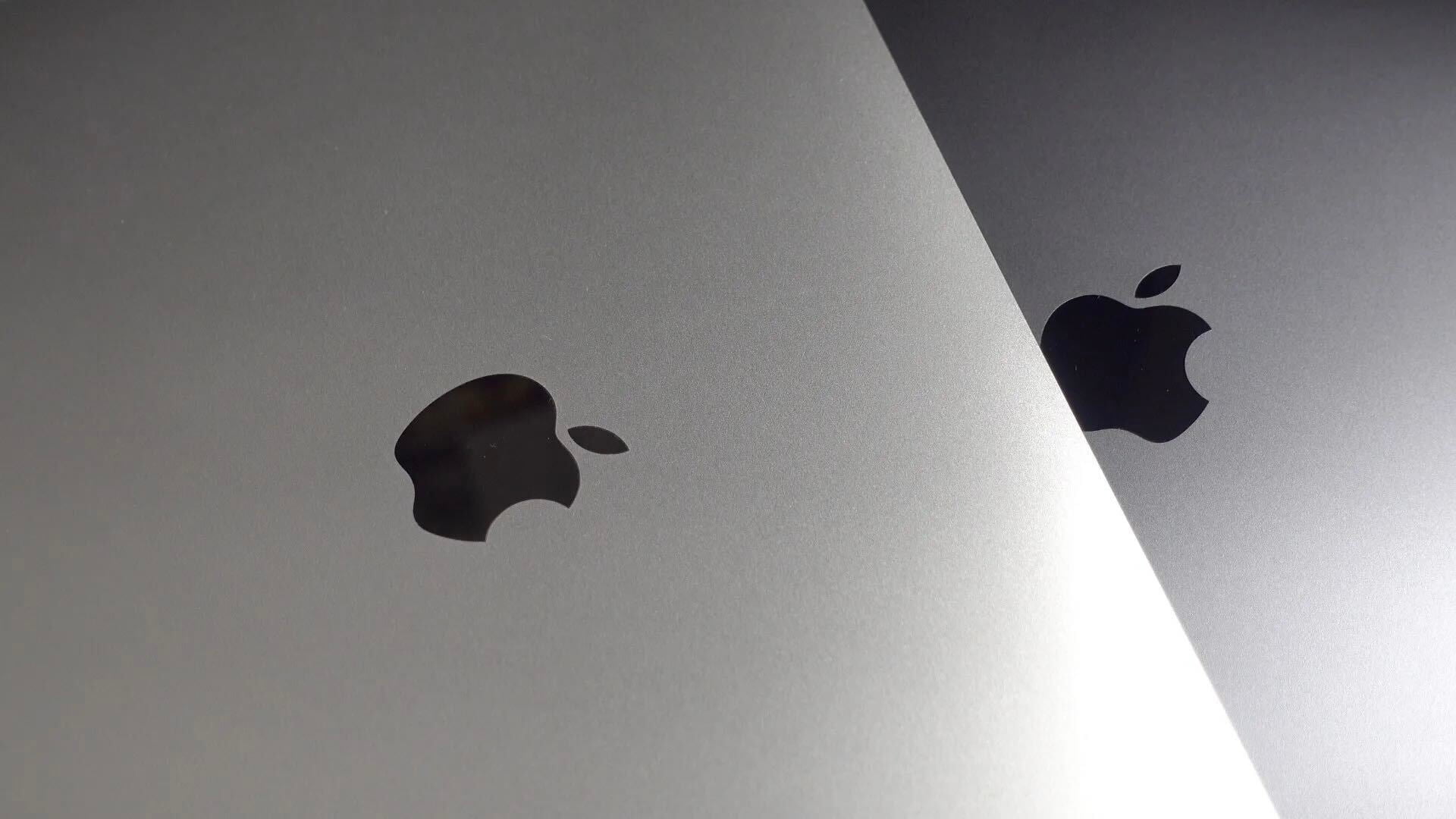
Update: Closer review of the documentation suggests that the patent may more broadly cover Apple’s above-ground entrances. Patent illustrations more closely resemble Apple’s retail store in Kunming, China. The filing, which lists Apple retail staff, also references the store’s opening.
Apple was today granted a design patent for the exterior of the Steve Jobs Theater …
The patent is for the appearance of the above-ground glass building, rather than for any of the technology used within the theater.
The design is a deceptively simple one: a circular glass wall without support columns, topped by a carbon-fiber roof.
The 1,000-seat auditorium was named by Apple back in February of last year.
To honor his memory and his enduring influence on Apple and the world, the theater at Apple Park will be named the Steve Jobs Theater. Opening later this year, the entrance to the 1,000-seat auditorium is a 20-foot-tall glass cylinder, 165 feet in diameter, supporting a metallic carbon-fiber roof. The Steve Jobs Theater is situated atop a hill — one of the highest points within Apple Park — overlooking meadows and the main building.
The theater reportedly accounted for at least $180M of the $5B total cost of the Apple Park campus.
The first event to be held at the theater was the announcement of the iPhone X and iPhone 8/Plus in September of last year.
The patented entrance sits above an exhibit space, used for post-launch hands-on time, while the auditorium itself sits beneath a hill to one side.
Via Patently Apple
Check out 9to5Mac on YouTube for more Apple news:
FTC: We use income earning auto affiliate links. More.





Comments