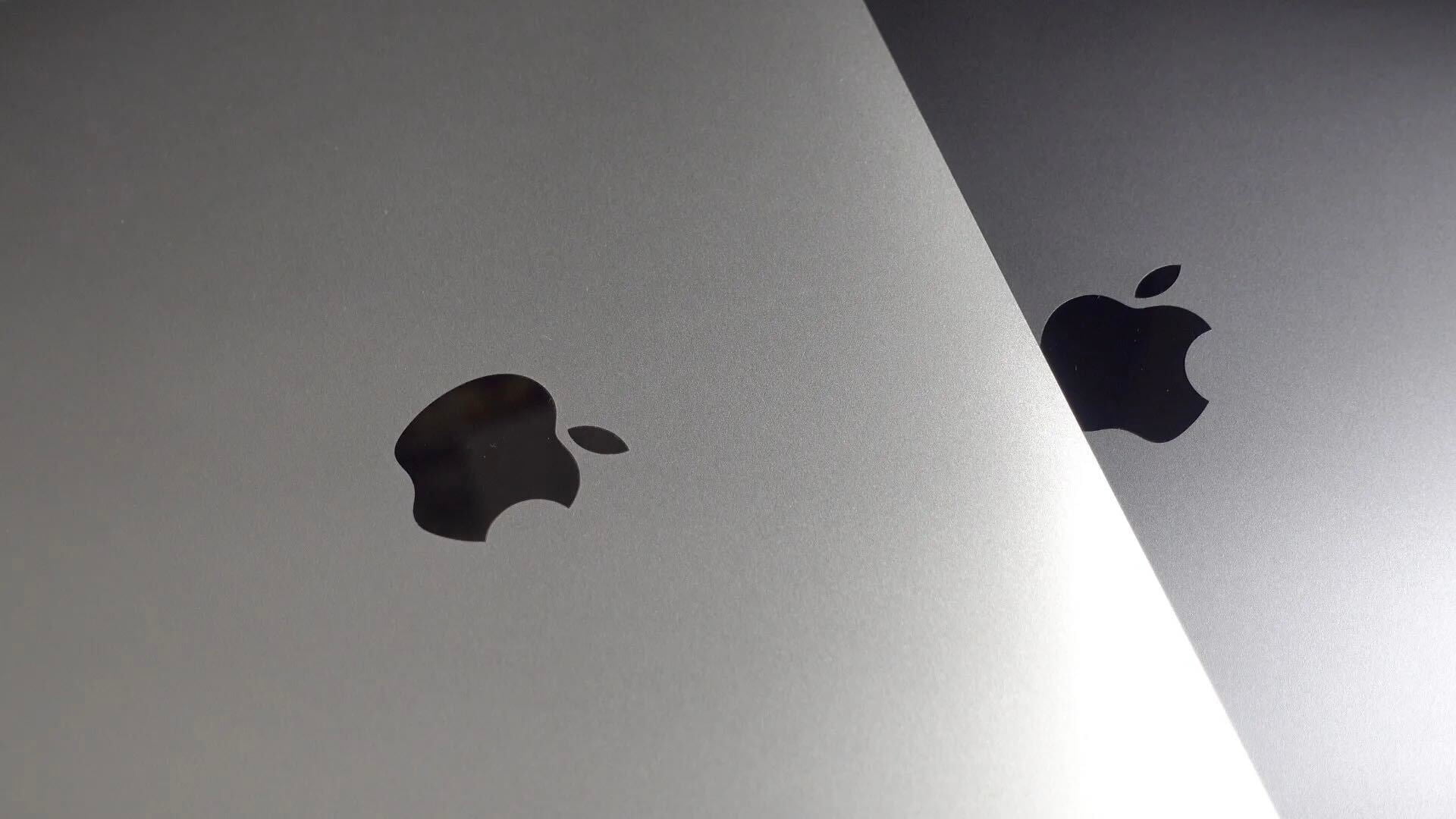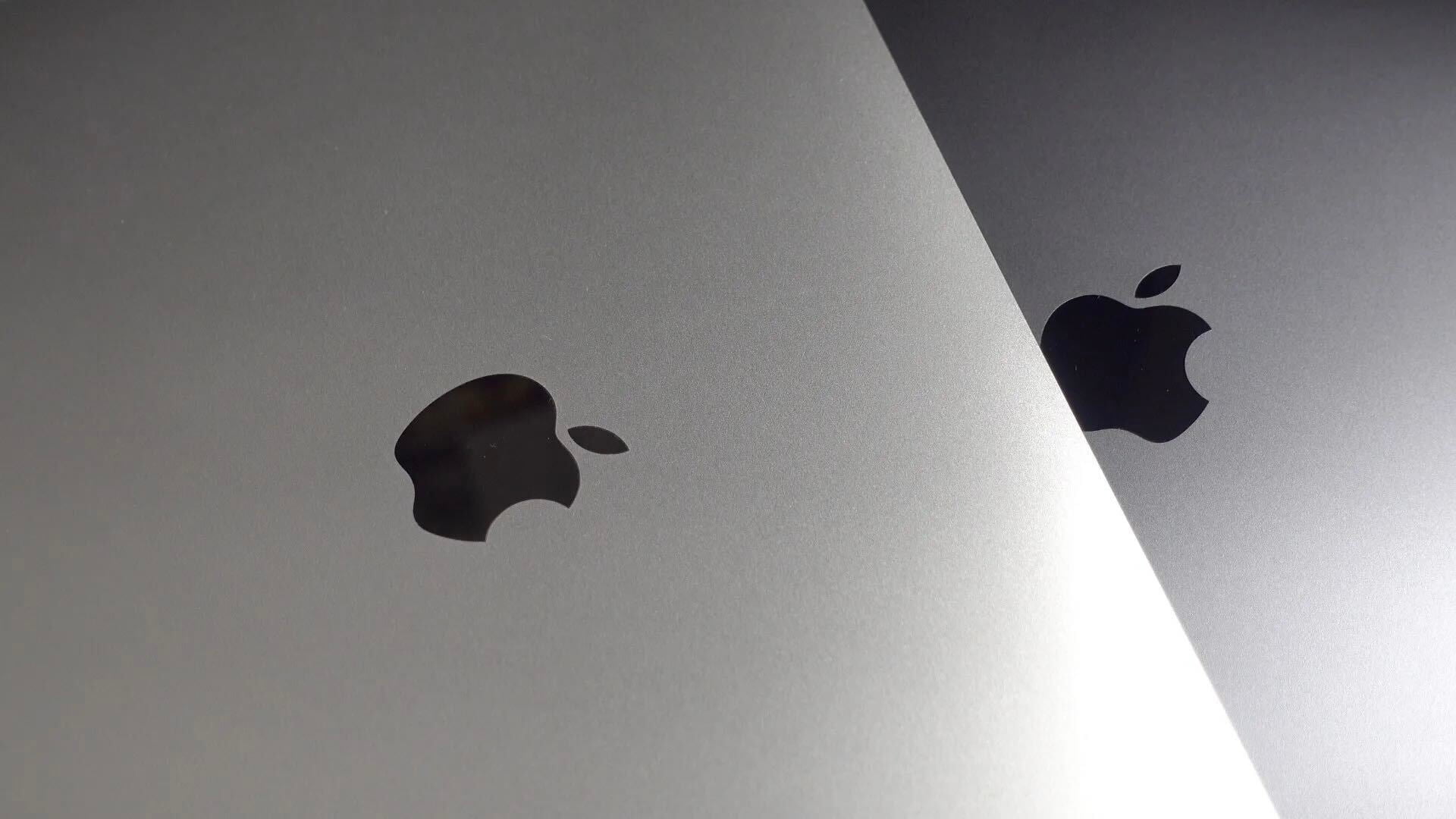We have been watching the exterior of the Apple spaceship campus develop over the last few years via drone videos but details about the interior design are much more scarce. In a lengthy article, Reuters reports that Apple Campus 2 is almost finished with a move-in date set for the spring.
The article gives some new insight into the meticulous design of the building, such as Apple’s insistence that no vents or pipes can be reflected in the glass. It also sounds like much of the fixtures and fittings mirror iPhone hardware design: “one former manager even likened the toilet’s sleek design to the device” …
The report — which relies on anecdotes from building contractors assigned to Apple Campus 2 — notes that many of the proportions for elements were derived from the design of Apple products. The toilet’s sleek design apparently echoes an iPhone, as well as the elevator buttons resembling the iPhone Home Button.
In fact, it says that Apple treated its plans for the spaceship campus much like the standards set for its products. Apparently, Apple demanded that tolerances of measurements were far less than the industry standard 1/8 inch “even for hidden surfaces”. The report notes that guidelines for handling the special wood used throughout the complex spanned 30 pages. Workers had to wear gloves to avoid ‘marring the delicate materials’.
The ceiling panels are made of large panels of polished concrete; Reuters report says that Apple managers told construction team that these panels have to be ‘immaculate inside and out’. Each panel was assessed by Apple’s team at the shop and on site for quality control. Apple also requested that doorhandles be re-engineered to meet higher quality standards even when the construction team could not find any imperfections ‘down to the nanometer’. A manager said that the door handle design was not finalized for more than a year and a half.
“The things you can’t see, they all mattered to Apple,” the former construction manager said.
Reuters says that Apple’s meticulous nature enhanced the project but clashed with the realities of construction, ostensibly leading to delays. When Steve Jobs first announced Apple Campus 2, Apple predicted it would be finished by 2015 — obviously that has not happened. To be fair, some of the delays were not Apple’s fault with much of the hold up attributed to the city building regulations process.
One example where Apple fought against the way stuff is done is with the design of doors inside rooms. Apple wanted the doorway to be perfectly flat — with no threshold at the bottom to step over.
One of the most vexing features was the doorways, which Apple wanted to be perfectly flat, with no threshold. The construction team pushed back, but Apple held firm.
The rationale? If engineers had to adjust their gait while entering the building, they risked distraction from their work, according to a former construction manager.
“We spent months trying not to do that because that’s time, money and stuff that’s never been done before,” the former construction manager said.
Apple also fought with the fire department of the style and frequency of signs within the building with Apple naturally demanding a minimalist appearance, whilst the Santa Clara County needed to ensure the building was safe in the case of an emergency. A fire chief says he had fifteen meetings about the signage debate.
In total Apple allocated a billion dollars out of the original $5bn budget just for the interior, according to one manager. Apple Campus 2 is expected to open for employees this spring. Apple will use the new space, which will house 13,000 workers, in addition to its existing Infinite Loop campus.
Read our full Campus 2 Timeline here.
FTC: We use income earning auto affiliate links. More.






Comments