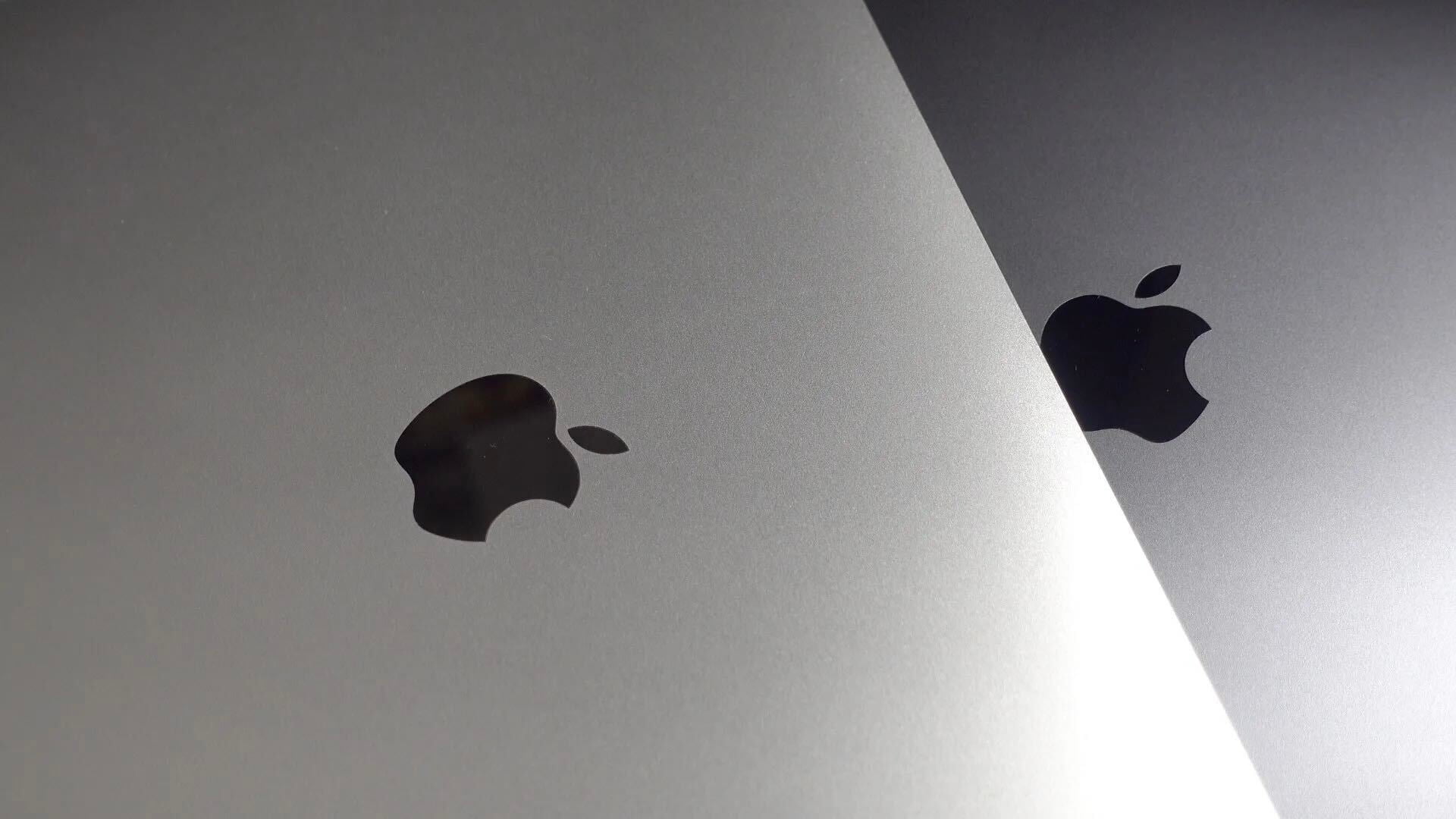
So far, we’ve mostly only seen photos and videos of the ground level lobby of the Steve Jobs Theater, which doesn’t reveal much since the theater is underground. Now, some user submitted photos to Google Maps of the theater give us a good look at the actual auditorium before Apple’s September 12 event.
Noted by developer Guilherme Rambo, the photos of the underground 1,000 seat theater were shared today by MacMagazine after receiving a tip about the photos being uploaded to Google Maps by a user. The photos were uploaded at the end of June, however they give a good idea of what the theater will be like spatially.
Back in June we got our first good look at the ground level lobby of the Steve Jobs Theater, and last week we suggested that the exterior progress around the theater could indicate hope for Apple’s September event being held there before Apple confirmed it yesterday.
The newly discovered photos show the theater in full-on construction mode, so it’s difficult to tell how the final aesthetics may differ from what the space looked like in June. But for now, it looks like the theater may feature a lot of natural wood finishes. This would be a stark contrast to the carbon fiber roof, 20-foot glass walls, and minimal design of the lobby and bring a warmth to the underground theater.
Neil Cybart also recently posted a few interesting diagrams of the Steve Jobs Theater, giving a bit more perspective on the layout of the entire space. With the new theater being thousands of seats smaller than previous venues Apple has used, the company’s events will likely become more exclusive than ever before.
Interested to see how Apple handles exhibit space. Typically it's hidden prior to event. Not clear how people enter w/o passing through it. pic.twitter.com/8aJg7BSx0O
— Neil Cybart (@neilcybart) August 28, 2017
Check out 9to5Mac on YouTube for more Apple news:
FTC: We use income earning auto affiliate links. More.


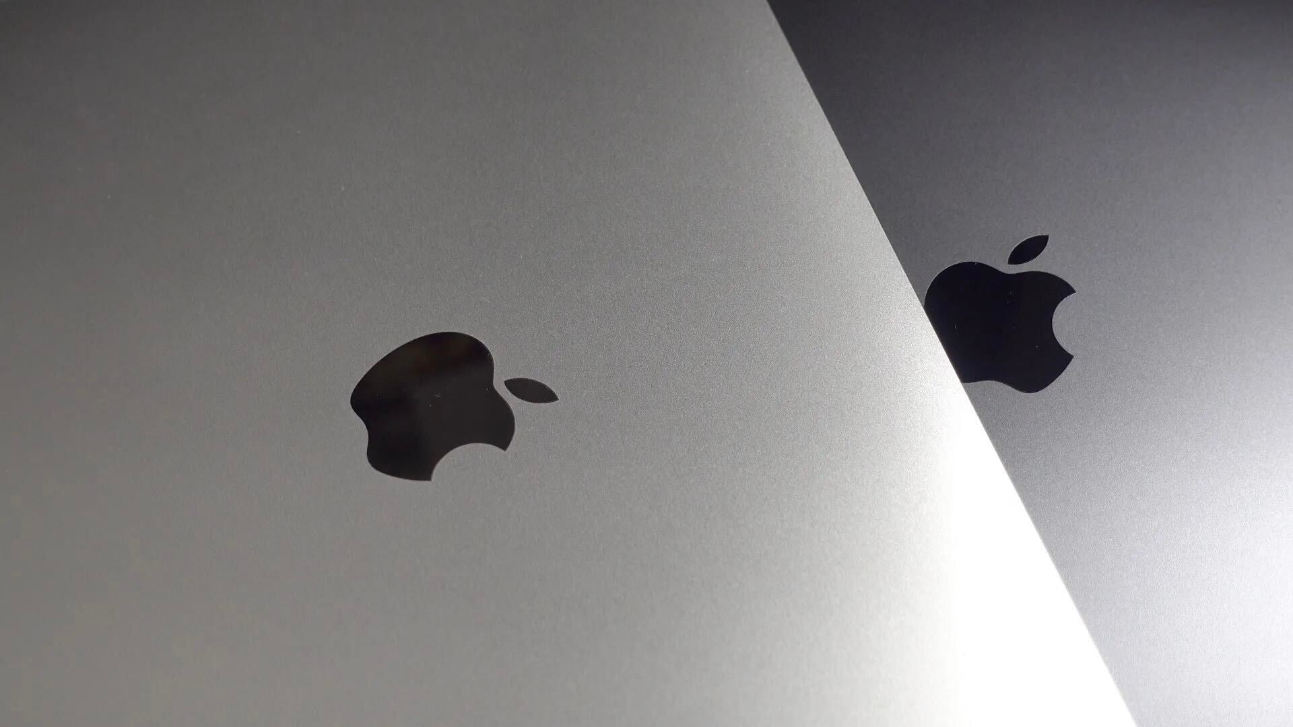
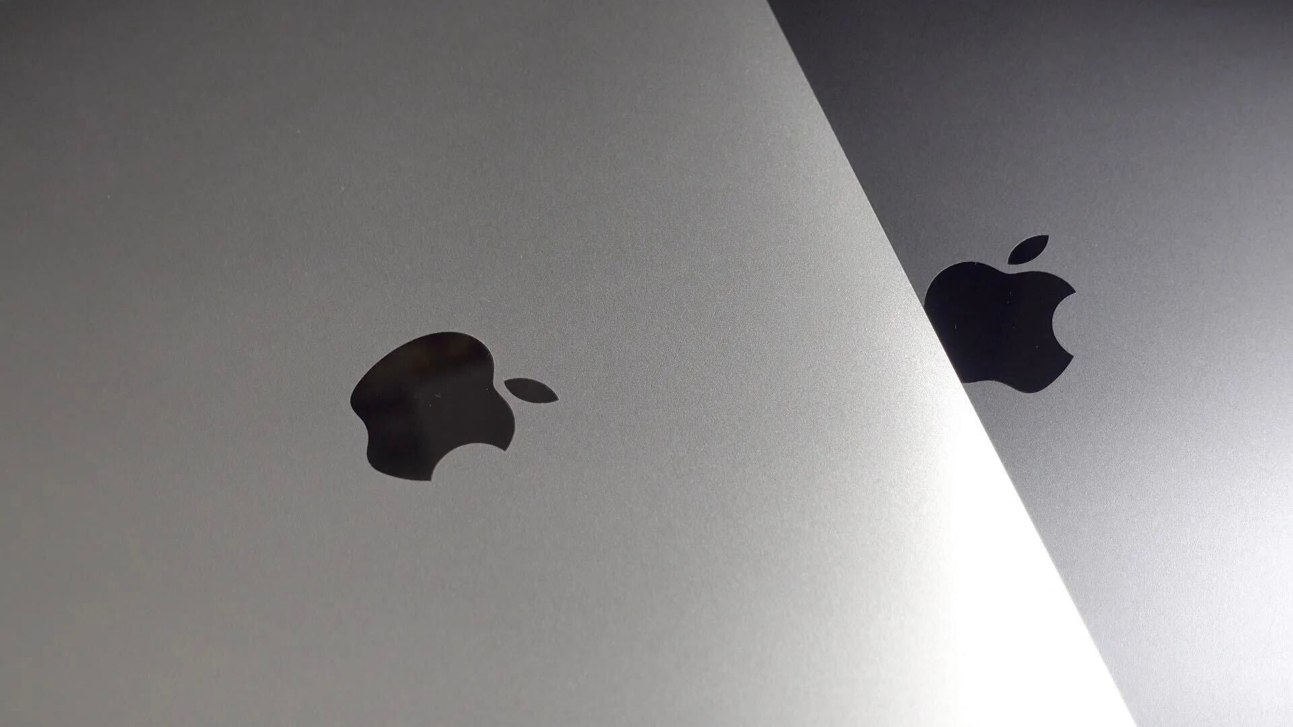
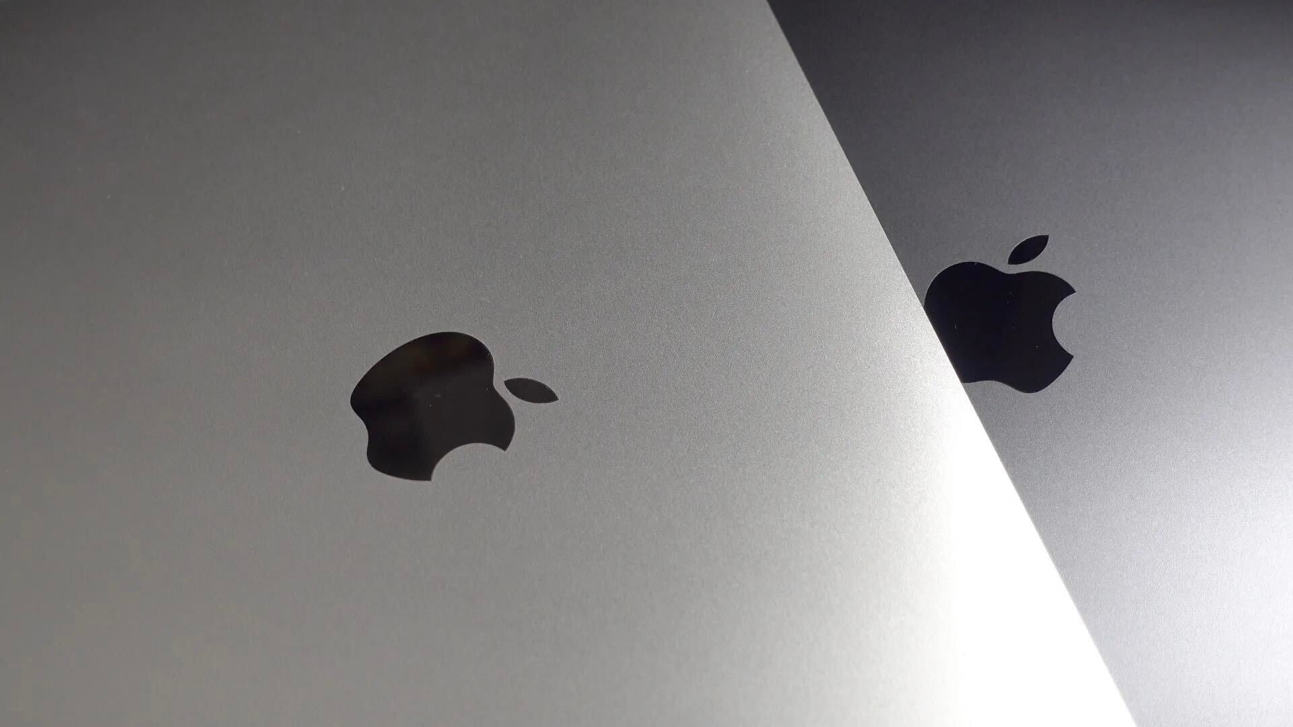
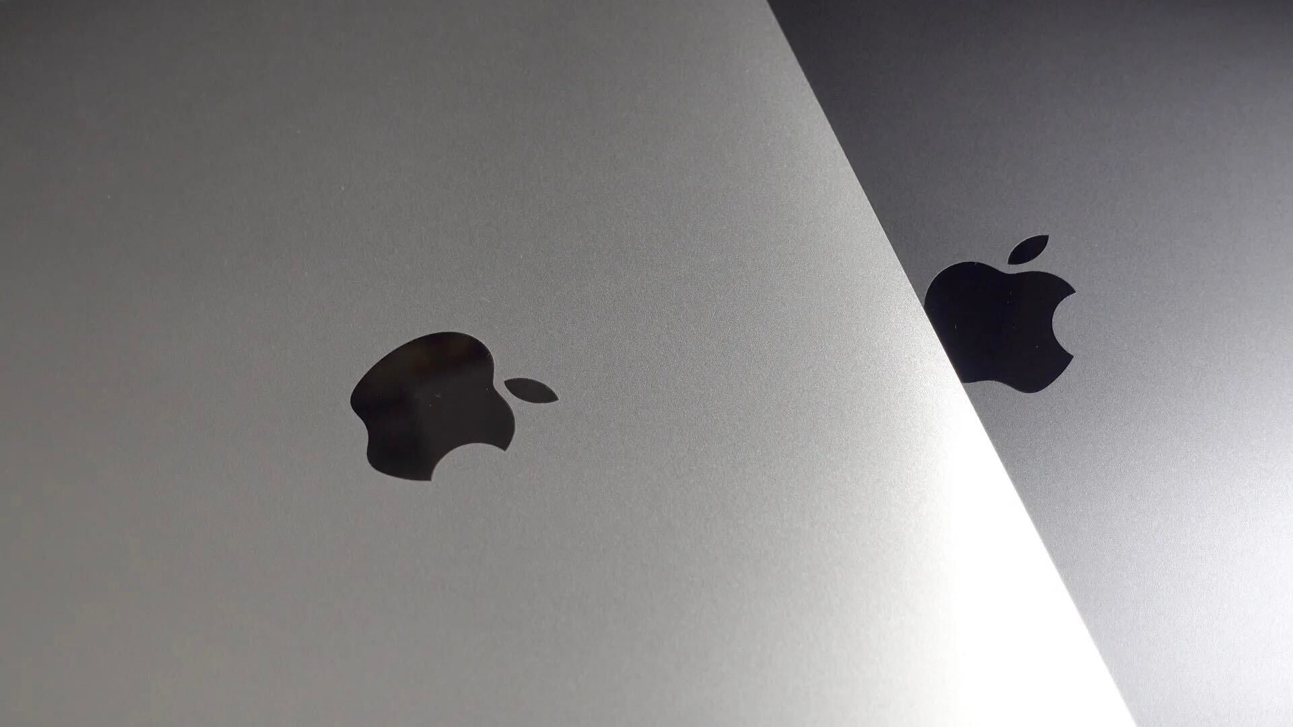


Comments