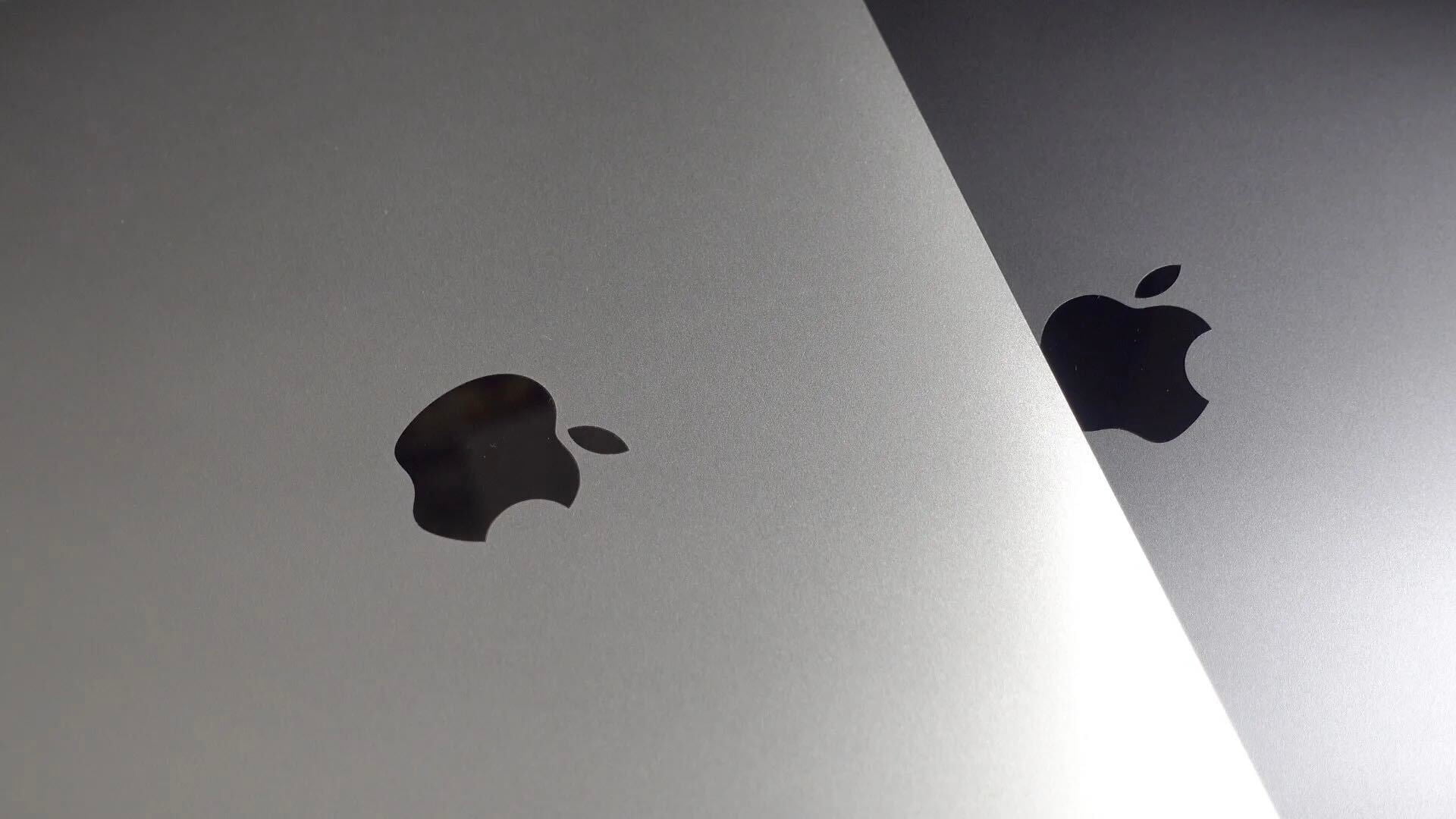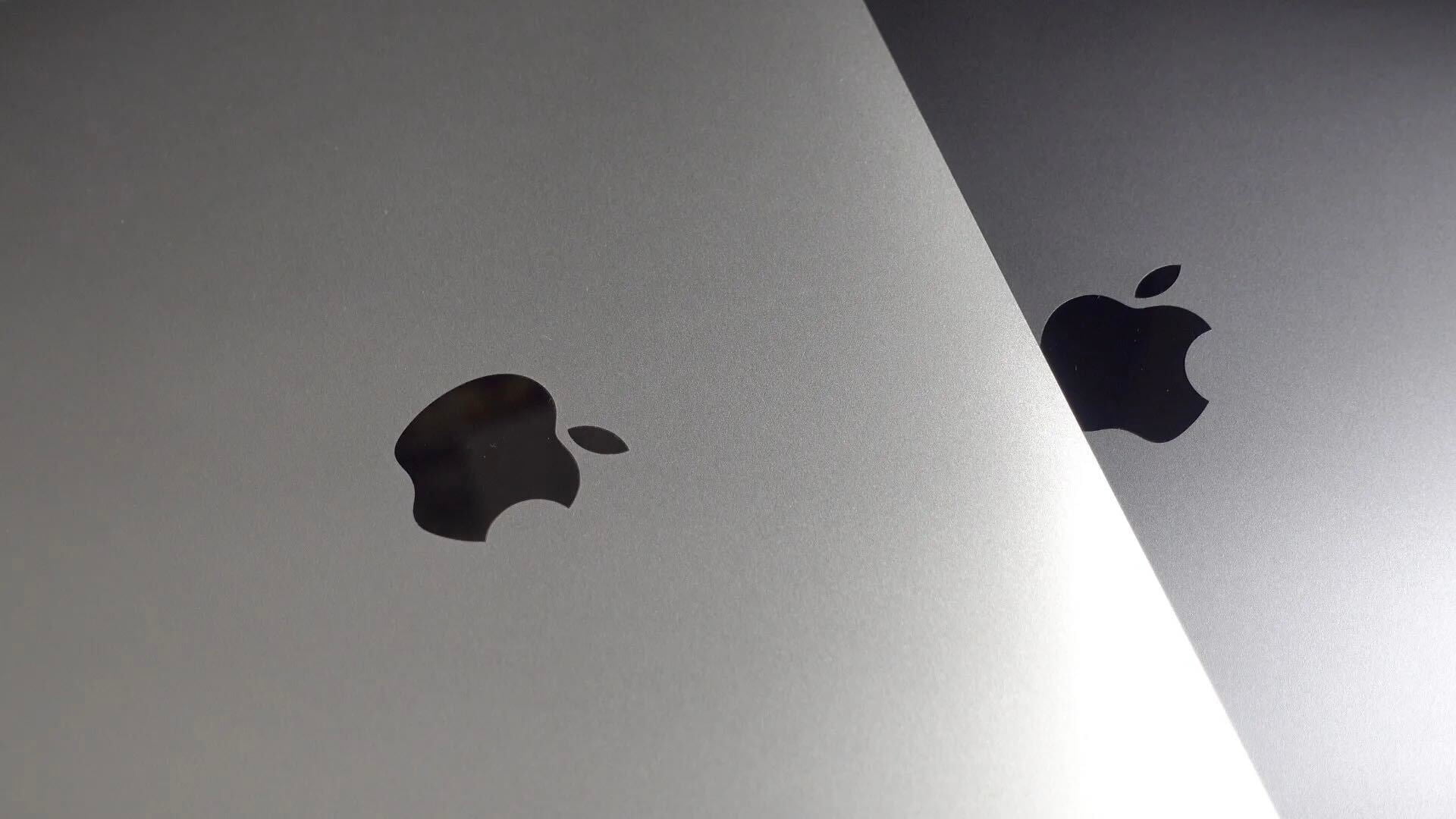Apple presents updated 3D model of upcoming Downtown San Francisco store to city’s Historical Preservation Commission

Earlier this year, Apple announced that it would be relocating its flagship Downtown San Francisco to the Union Square District. The new store, with a fully glass front, would be larger, and it would be able to serve more customers and employee more workers. Since then, the new store design came under scrutiny from San Francisco officials because it would remove a famous fountain designed by Ruth Asawa.
In late August, Apple submitted redesigned renderings of the upcoming store that retain the historical fountain. The new renderings also showed a tweaked front glass panel that would relocate the iconic Apple logo to the brushed metal, street-facing side of the store. Now, we’ve learned that Apple has presented a 3D model of the upcoming store’s design to the City of San Francisco’s Historic Preservation Commission…


