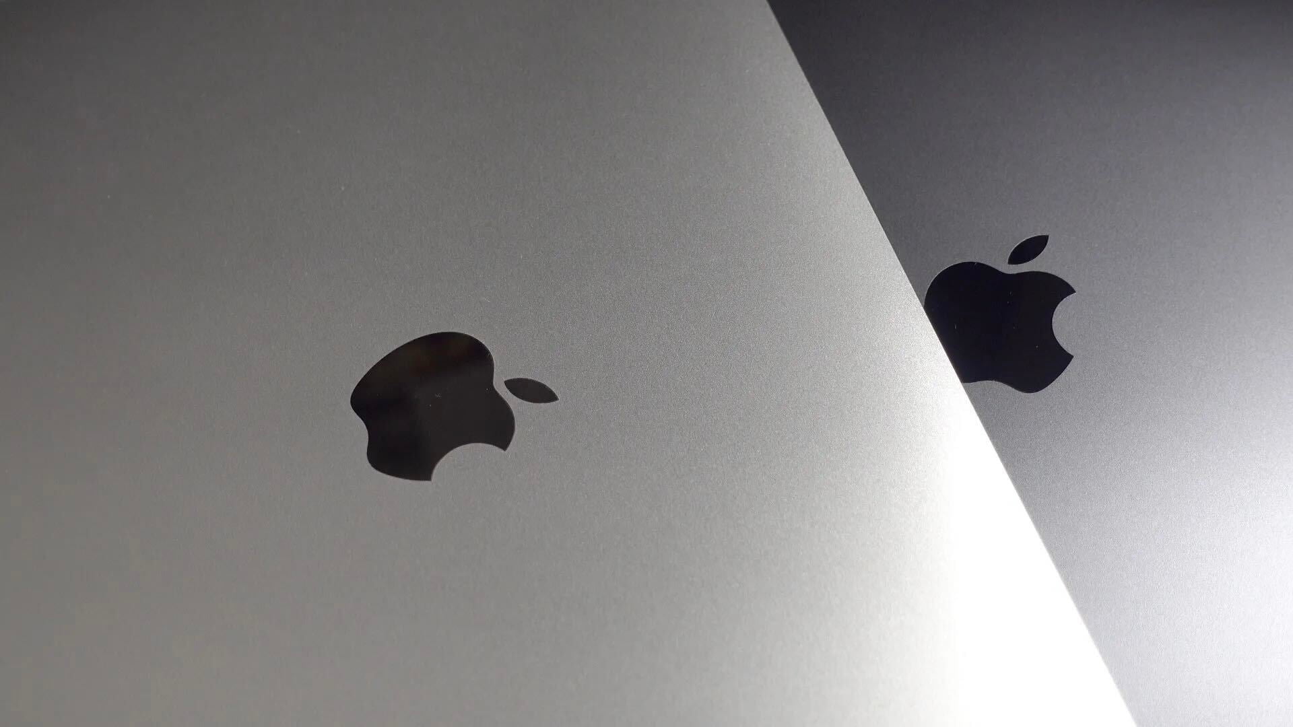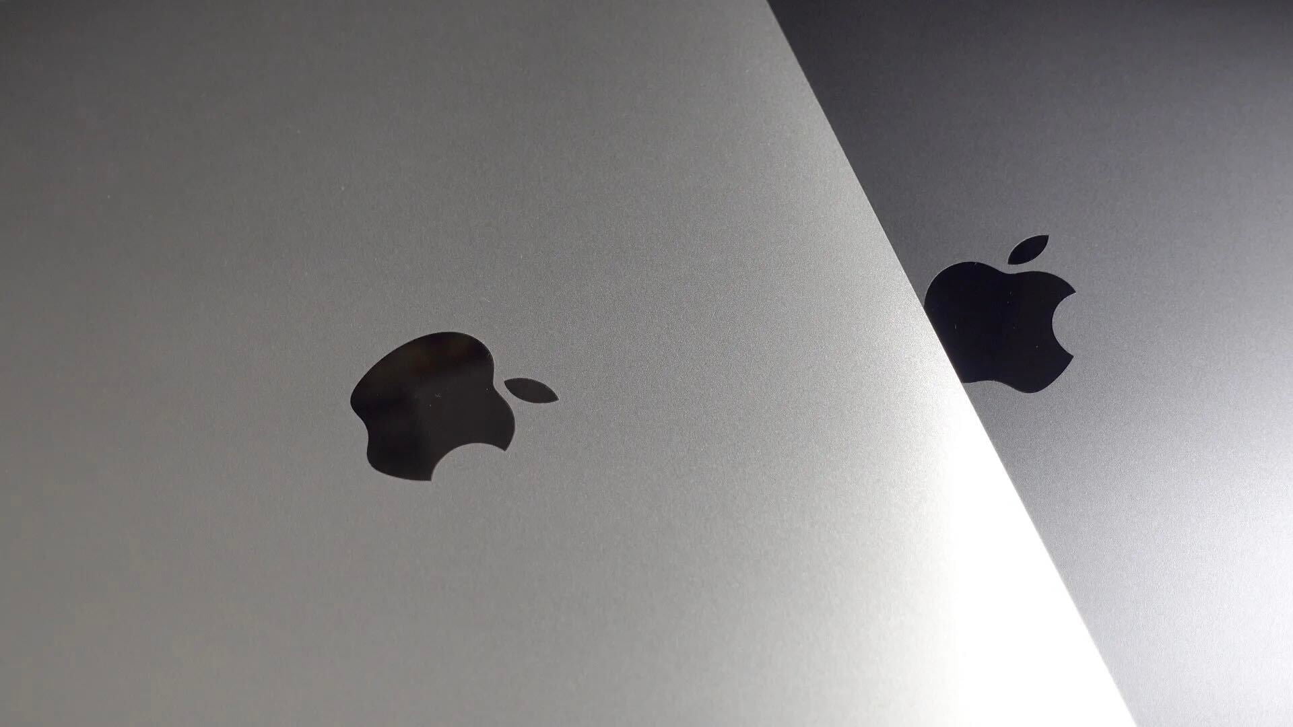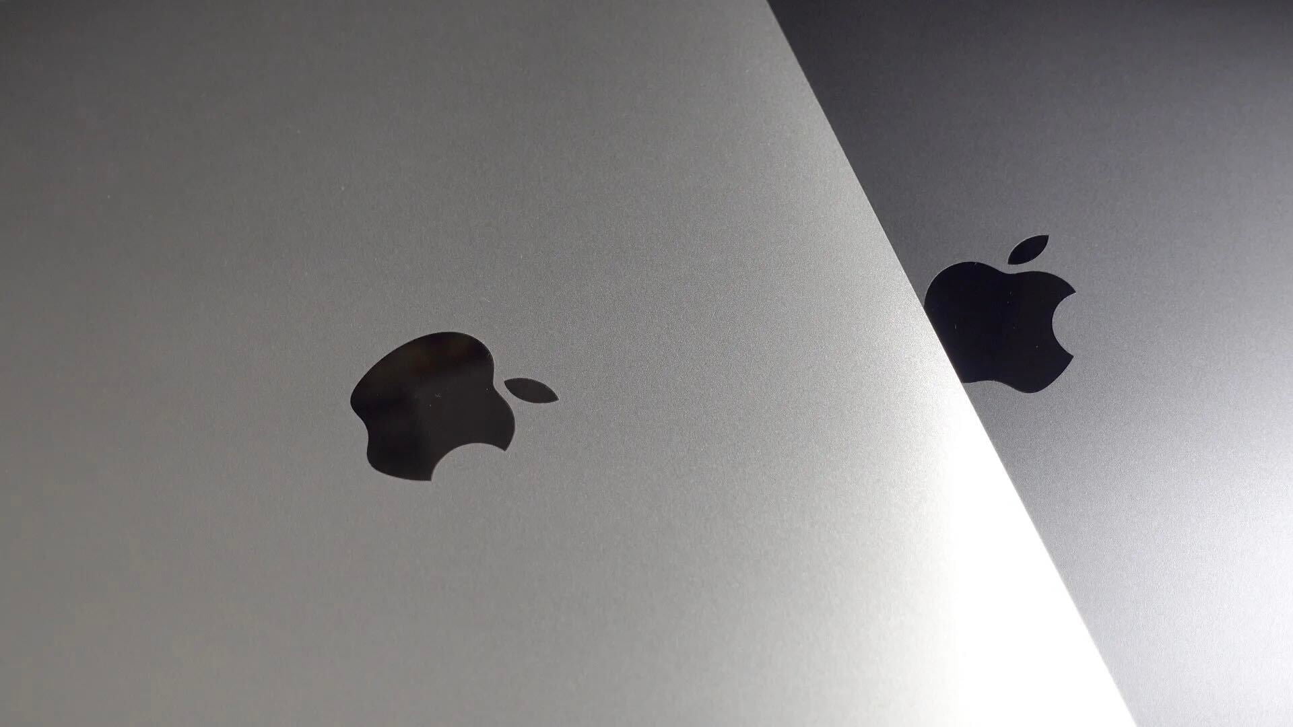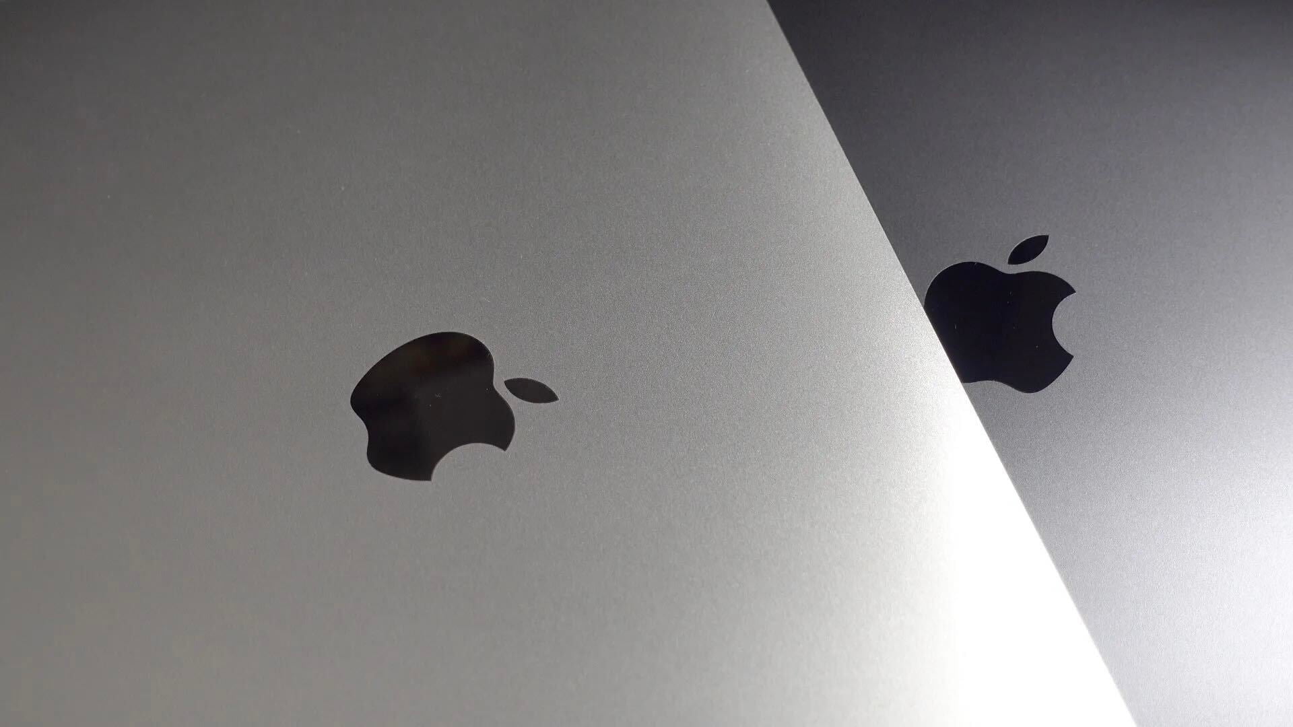

Apple today shared new photos from within the currently under construction Campus 2 (via Mashable), as well as previously unknown details about the site set to become the company’s new headquarters when construction completes early next year.
The most impressive shots and most of the new details surround the on-site auditorium separate from the main building, where the company will indeed hold future press events. That was expected, but Mashable seems to have gotten the inside scoop from Apple and notes the company is calling the auditorium “Theatre” internally and that it will be “the new stage where Apple will publicly debut its products to the media and, ultimately, the world.”
We already knew the underground auditorium, or the “Theatre” as Apple is calling it, will take up around 120,000 square-feet and hold approximately 1,000 seats.
And Apple shared some details on that impressive circular roof that we see from the accompanying photos it recently lifted into place on the above ground entrance portion for the Theatre. Apple said it’s the “largest freestanding carbon-fiber roof ever made,” weighing 80 tons and built in Dubai before being shipped to Cupertino:
But perhaps the most stunning addition is its roof, which Apple believes is the largest freestanding carbon-fiber roof ever made. Created by Dubai-based Premier Composite Technologies, it’s a massive statement piece, in addition to a design feat. But please, Apple doesn’t want you to call it a UFO. The roof was added to the Theatre last month… The circular roof is made up of 44 identical radial panels averaging 70 feet long and 11 feet wide, and each connects to a small central hub positioned in the middle… It was assembled and tested in a Dubai desert before being shipped in pieces to Cupertino, California. It weighs 80 tons.
Apple also noted that around 900 of a total 3,000 46-foot-long glass panels have been installed at the new campus, for which it had to build custom machines it named “manipulators”. Here’s a look at the machines in action:
Once it completes the finishing touches, the entrance of the Theatre will look something like the render below from Apple:

As always, we’re keeping track of the latest photos, drone flyovers, news and more surrounding the Campus 2 project in our ongoing construction progress timeline.
FTC: We use income earning auto affiliate links. More.







iPhone 7 launch location
More like 7s, but yea :)
Yawn. Work on some software for the iMac instead of a nice building for your workers.
You might want to give it a try – walking and chewing gum at the same time – most other folks can do this (2 things at once).
Building your workers the coolest looking building anywhere in the world to work in, is sure to inspire some great product development.
apple guided tours around the campus (16 mins $100, 64 mins $400) could be a nice revenue driver in FY ’18 … maps, umbrellas, snacks and permission to leave their property would, of course, cost extra.
But 16 minutes just isn’t enough, realistically. Now if there was a 32-minute tour I would definitely buy that, but I have to get 64 minutes even if I don’t need it just to make sure I get enough tour! XD
Cool
That is a stunning design. I’m still not sure what’s going to hold the roof up. Obviously the crane won’t be there.
glass walls
Really? Glass walls holding up an 80 ton roof in an earthquake zone?
Apple are leaders is structural glass architecture. When you think the walls are arranged in a circle, it’s a hugely strong structure
Reality distortion fields. They’ve improved the tech and in a couple of year it will be what allows the Apple Car to fly.
Someone should let Apple’s professional engineers know that an internet commenter has identified a critical flaw in their design that they have probably not yet considered!
I’m gonna call it a UFO I don’t care
“Theatre”? I thought it was “Theater”. Typo in the headline…
Goes both ways: http://grammarist.com/spelling/theater-theatre/
I vote theatre
Is it just me, or does this look like the alien craft from the movie Independence Day.