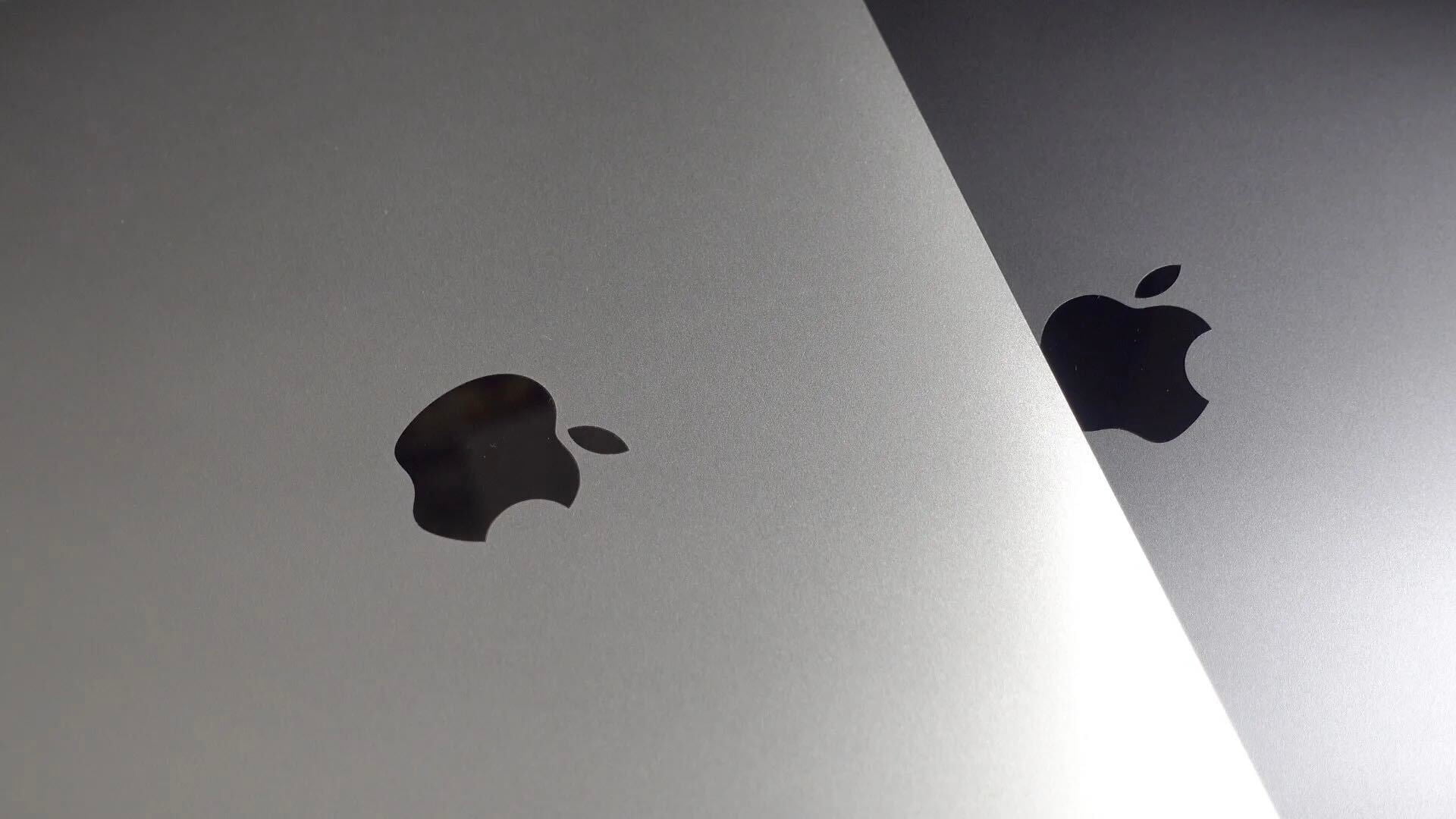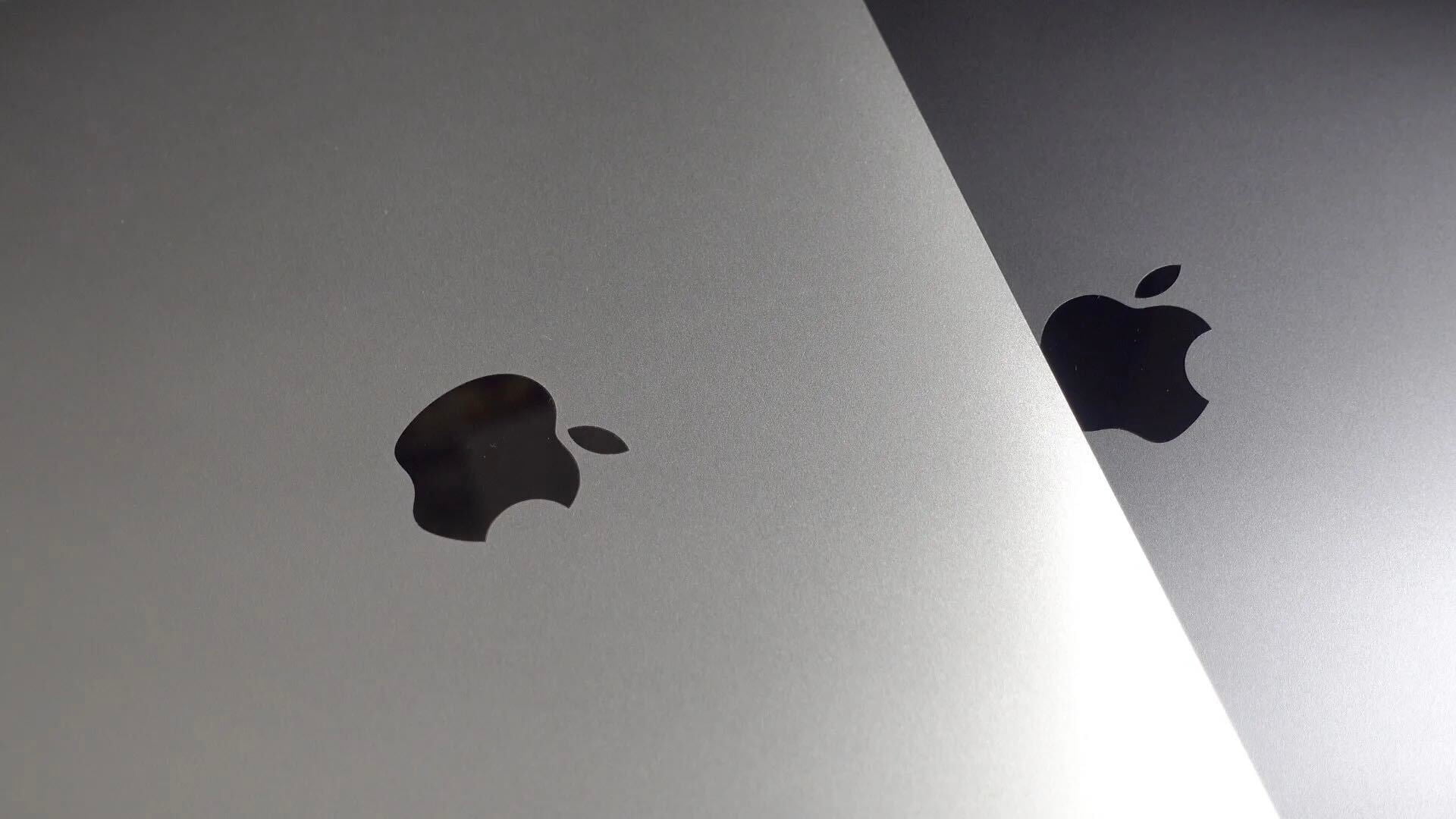New renders of Apple’s Spaceship HQ provide the most detailed view yet

New renders released by the City of Cupertino from Apple’s planning documents provide the most detailed view yet of what life inside the company’s new spaceship headquarters will be like.
Illustrating everything from cafes to car-parks, the renders are intended to provide a feel for what the building will be like to work in, rather than just its appearance as a structure. They also include additional renders of the upper level of the 1,000-seat auditorium.
Full gallery below …

