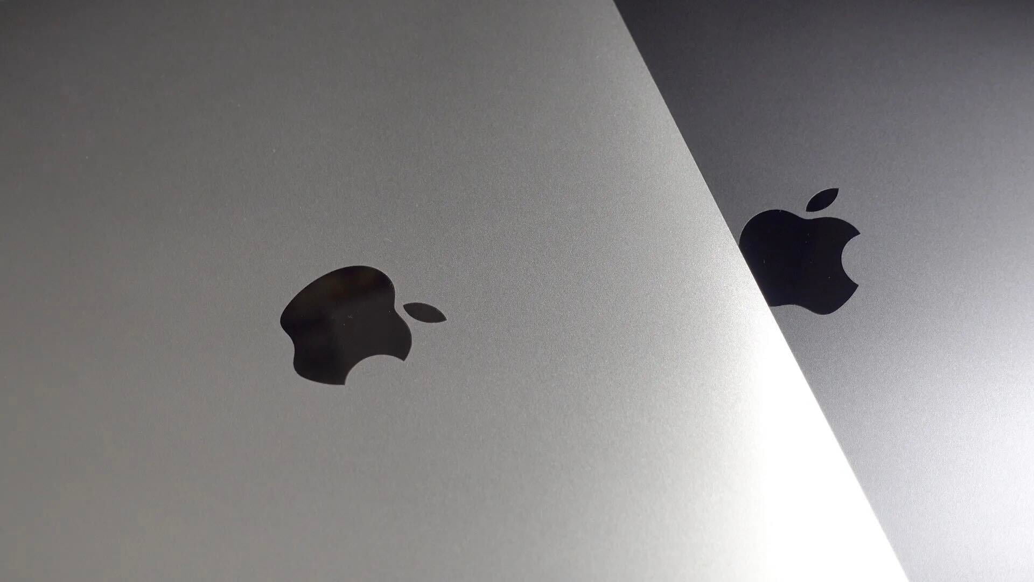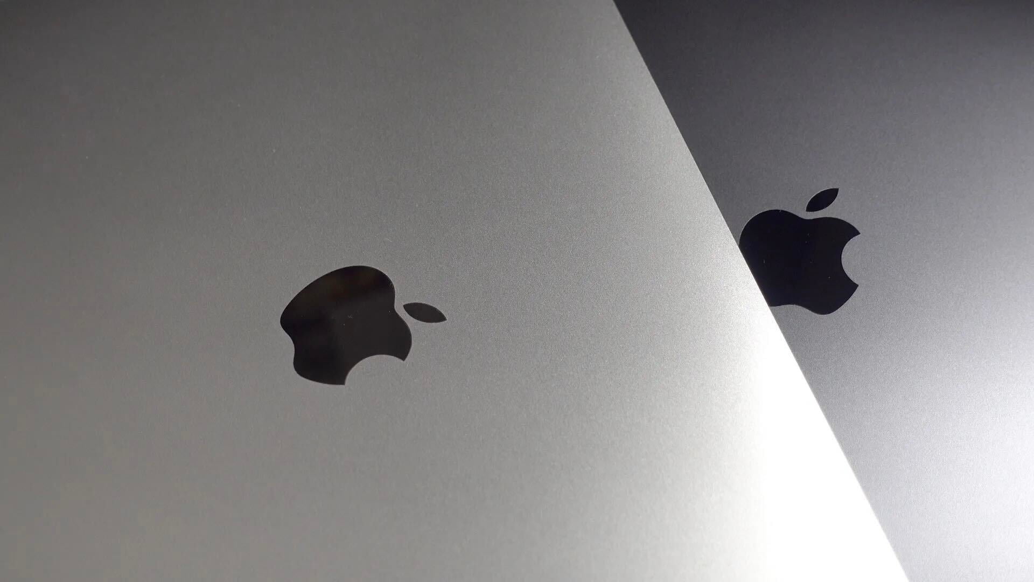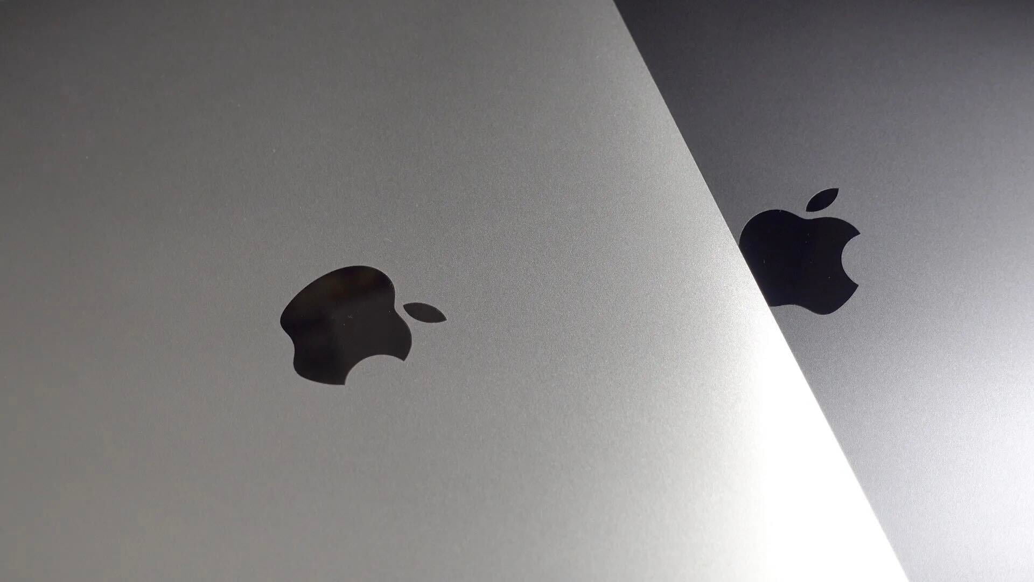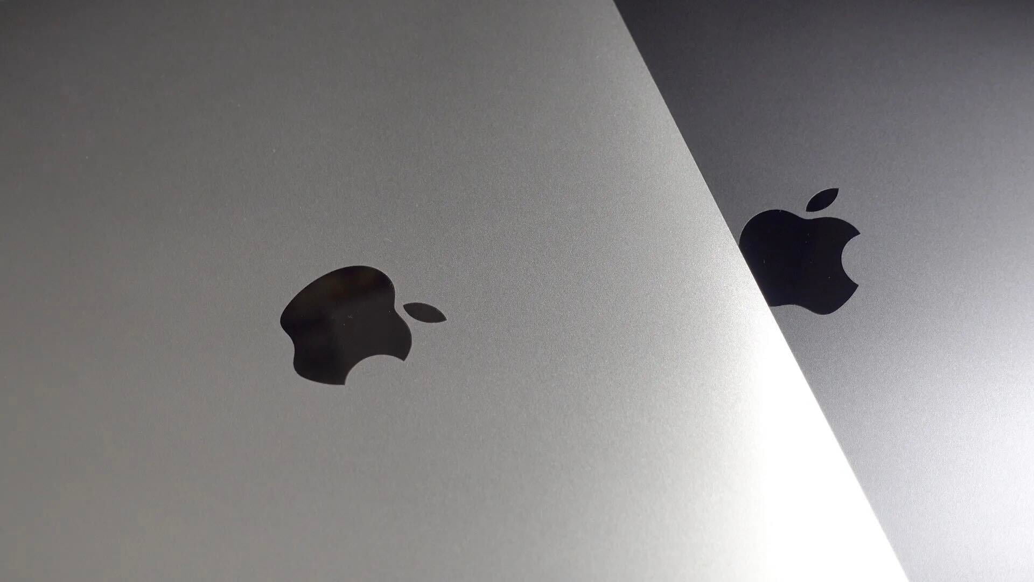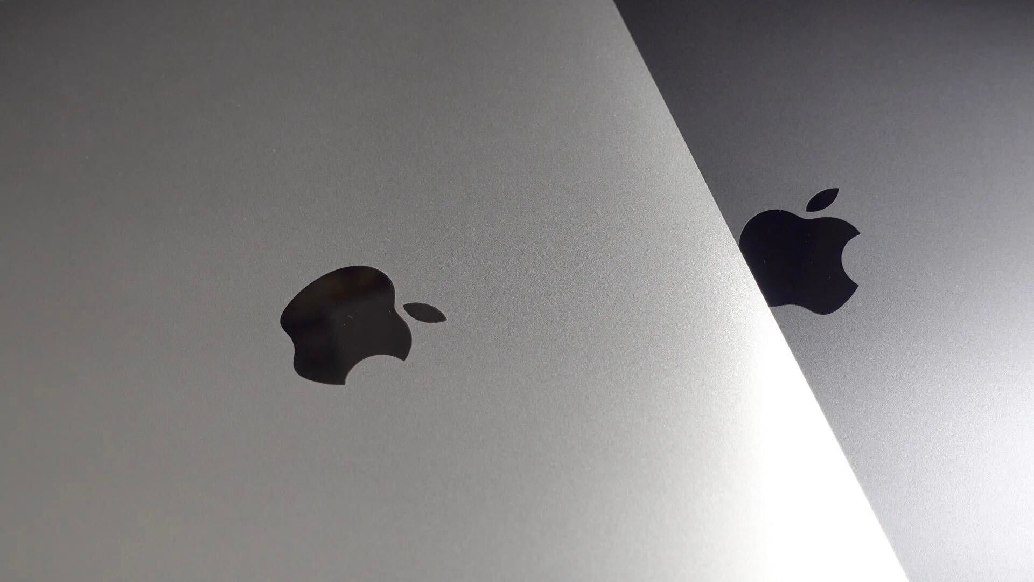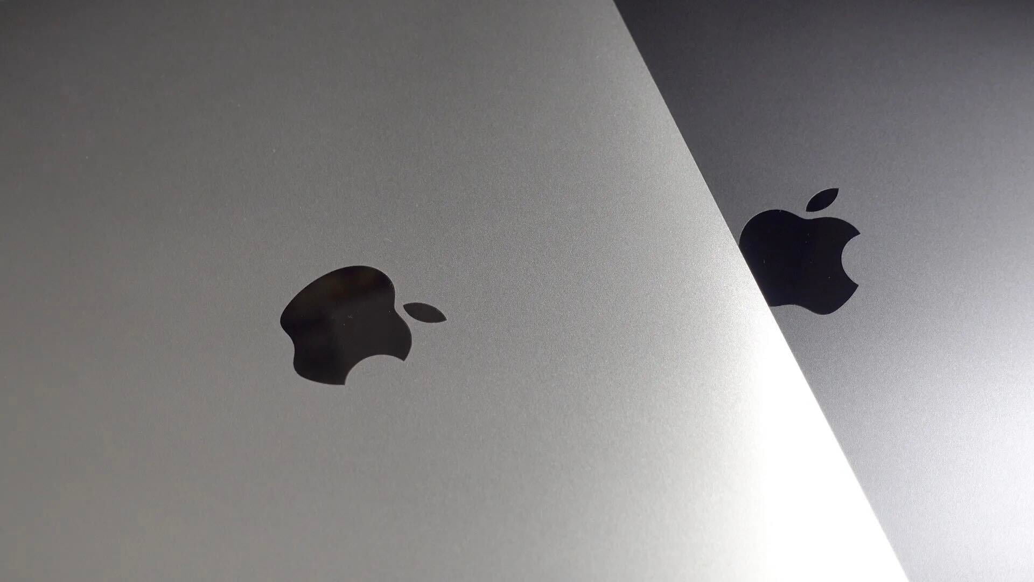
A crowd-sourced crime-reporting and safety app trialled on selected university campuses has now been rolled out to everyone. Tapshield allows real-time viewing of crime stats and suspicious activity in an area, and allows you to summon help when in trouble.
An award-winning mobile safety app and response dashboard, TapShield uses collaboration and crowd-sourcing to build safer communities & improve response times. Think of TapShield as your social safety network with you wherever you want to go.
The way the app works is that users can report crimes in progress and anything else they spot that concerns them, and those locations and incidents are then automatically shown to other Tapshield users in the area.
When a crime is reported, Tapshield sends a message to campus security when used within one of the participating colleges, and dials 911 when used elsewhere. You also have the option of sending a non-emergency alert to police when you see something that concerns you but which doesn’t justify an immediate emergency response – such as a bunch of street lights out, leaving a path in darkness.
If you have to make a journey that concerns you, you can specify your route and ETA and allow family and friends to follow your journey remotely, raising the alarm if you go off-route or don’t reach your destination when expected.
Finally, the app has a ‘yank’ mode, which automatically sends an alert if headphones are forcibly pulled from the device, such as when your phone is snatched by a thief.
Tapshield is a free download from iTunes.
Via TheNextWeb


